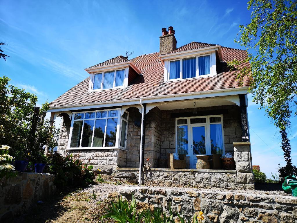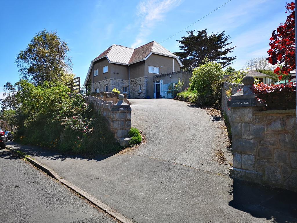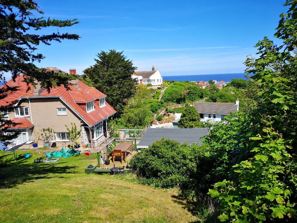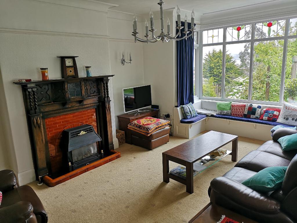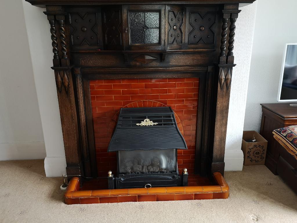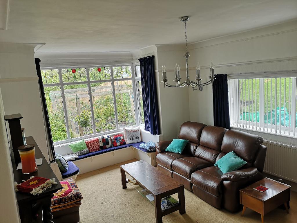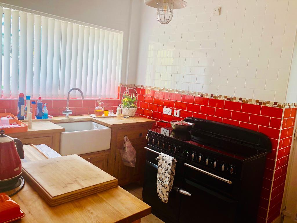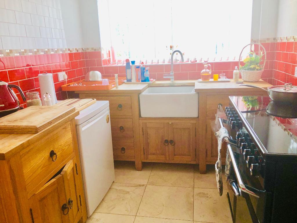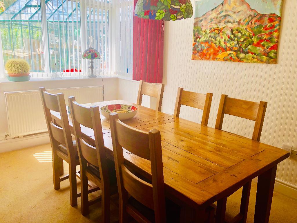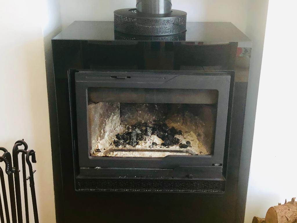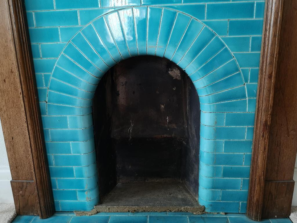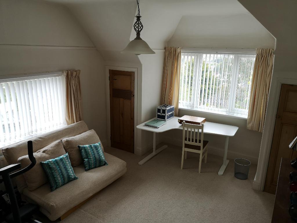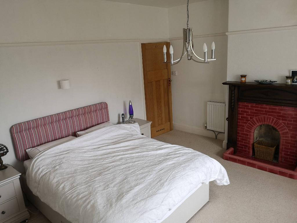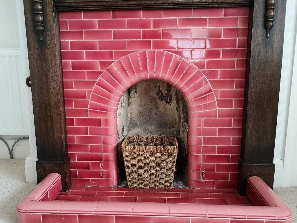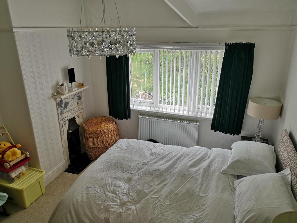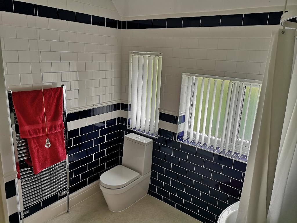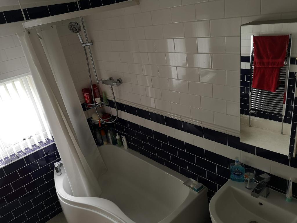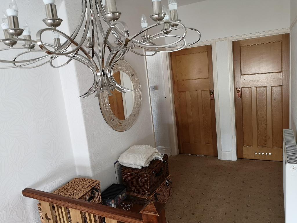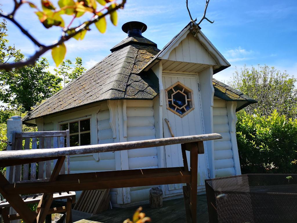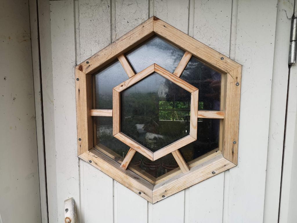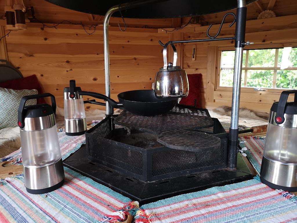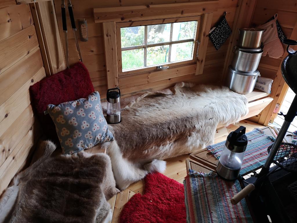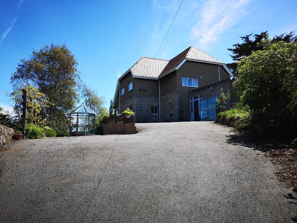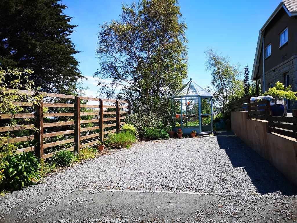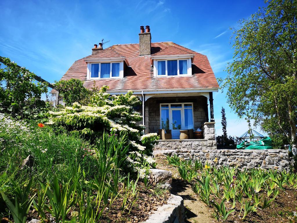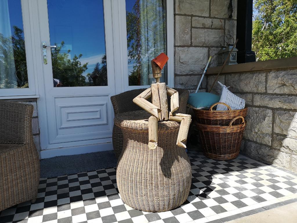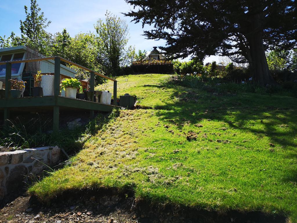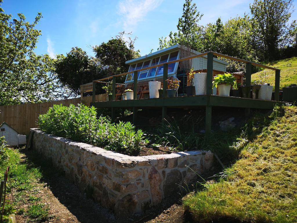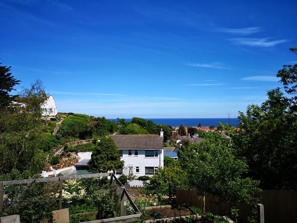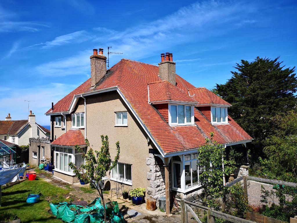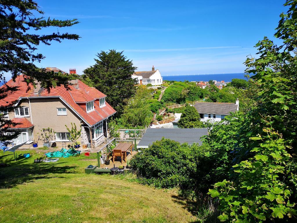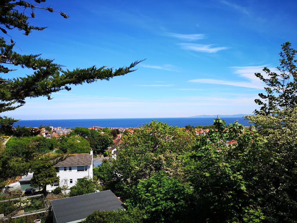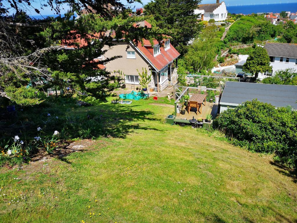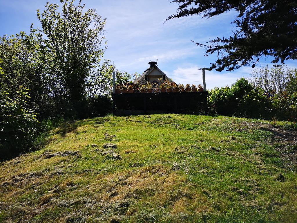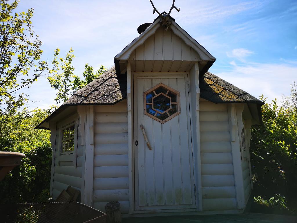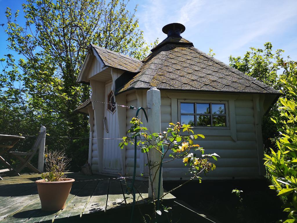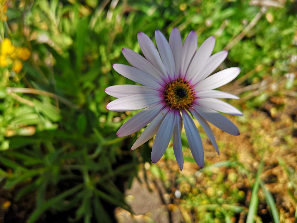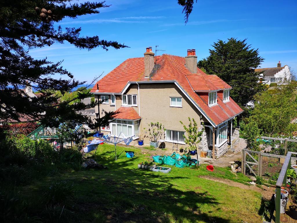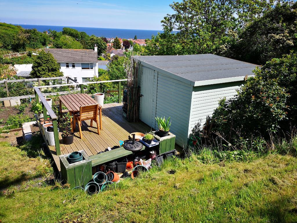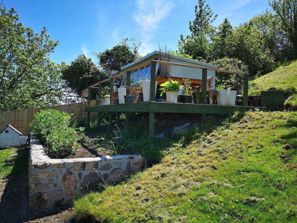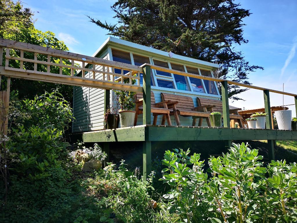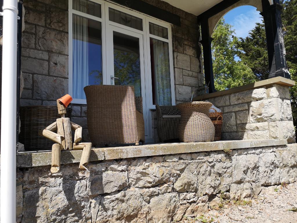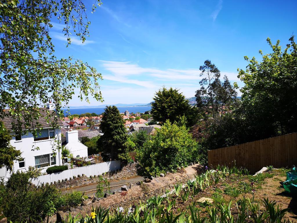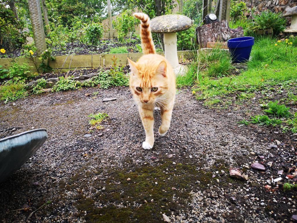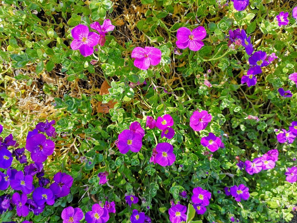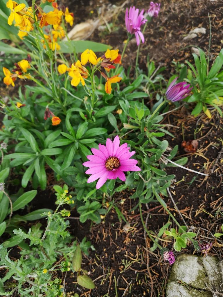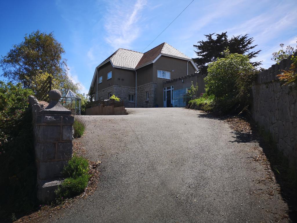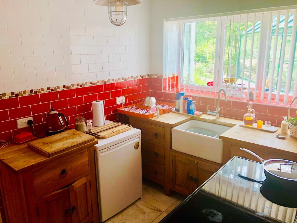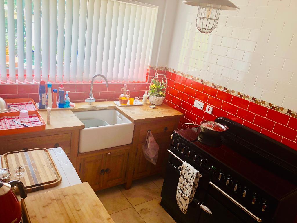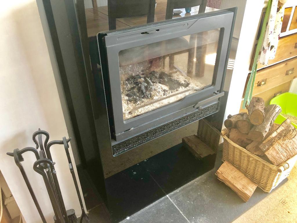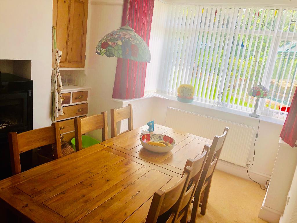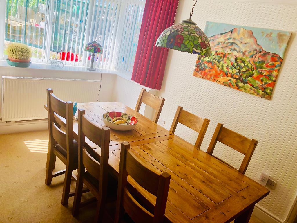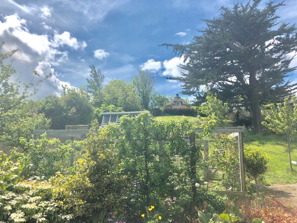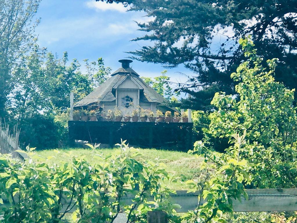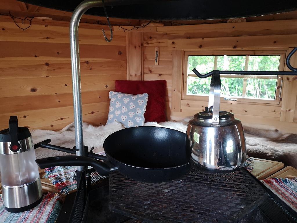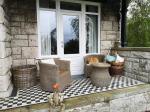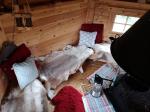4 Bedroom Detached For Sale | Tan Y Bryn Road, Rhos On Sea, Colwyn Bay, LL28 4TU | Offers in Region of £469,950 Sold
Key Features
- DETACHED HOUSE
- 4 BEDROOMS
- 2 RECEPTION ROOMS
- LARGE PLOT
- SOUGHT AFTER AREA
- SCANDINAVIAN SUMMER HOUSE IN GARDEN
- VEGETABLE PLOT
- PANORAMIC COASTAL VIEWS
Summary
Wynne Davies are pleased to bring to the market this well presented Detached 4 Bedroom House which retains many original features. The property has been updated with a new kitchen, utility area, & bathroom. Set on a large plot with a garden that surrounds the property and fantastic views of the surrounding area. A feature of the garden is a Scandinavian Style lodge with its own fire pit for entertaining and enjoying the views from the decked patio.
All viewings are accompanied by a staff member of Wynne Davies Estate Agents. Interested parties wishing to view this property can do so by contacting our office on 01492 545665 to arrange an appointment. Out of hours appointments, evening and weekends are available on request.
Ground Floor
PORCHWAY
Upvc entrance door into covered porchway, original door into main hallway.
ENTRANCE HALLWAY
Wooden original door with leaded stained glass windows opening into the main hallway. Original Parquet flooring, doors leading to two reception rooms, dining room, kitchen and wooden staircase leading to the first floor.
RECEPTION ROOM ONE
11' 9'' x 12' 11'' (3.59m x 3.96m) Oak door leading into the front reception room. Light and spacious with Upvc double glazed window overlooking the front garden and French Patio door leading out onto a covered patio which overlooks the garden and with fantastic views towards the coastline of Colwyn Bay. Original tiled fireplace with an open hearth, original picture rail and ceiling coving.
RECEPTION ROOM TWO
14' 2'' x 18' 4'' (4.34m x 5.59m) Double glazed Upvc Bay window with lead inserts, distant views, side aspect Upvc window, original tiled fireplace with gas fire insert, original picture rail, wall mounted radiator.
DINING ROOM
14' 1'' x 11' 9'' (4.31m x 3.59m) Upcv Bay window with lead effect inserts, radiator, picture rail, wood burning stove with a slate hearth, built-in cupboard and drawers, access into the kitchen.
KITCHEN
10' 5'' x 8' 10'' (3.18m x 2.7m) A range of oak wall and base cupboards with complementary worktop, Belfast sink, range cooker, tiled walls, tiled flooring, Upvc window, wall mounted radiator, oak door to pantry cupboard with Upvc double glazed frosted window and shelving and freezer.
UTILITY ROOM
The original garage and coal shed have been converted to an ample Utility area.
Door from the kitchen leading to a wine cellar store room. A further door opens into a separate toilet with w.c., and sink with a tiled floor. The garage area has been converted into a utility room with fridge freezer, sink, tiled walls and a range of wall and base units.
First Floor
LANDING
Oak turned staircase leading first floor. Large spacious landing with doors leading to four bedrooms and bathroom.
BEDROOM ONE
15' 7'' x 12' 6'' (4.75m x 3.83m) Two Upvc glazed windows with sea views, original picture rail, original feature tiled fireplace, two storage cupboards.
BEDROOM TWO
14' 11'' x 15' 7'' (4.56m x 4.75m) Two Upvc double glazed windows with sea views, original picture rail, original feature fireplace with tile inset, two wall mounted radiators.
BEDROOM THREE
11' 4'' x 11' 4'' (3.46m x 3.46m) Upvc double glazed windows overlooking the garden, original feature fireplace, picture rail, wall mounted radiator.
BEDROOM FOUR
7' 4'' x 9' 3'' (2.26m x 2.82m) Front aspect Upvc double glazed window, picture rail, wall mounted radiator.
BATHROOM
9' 1'' x 5' 4'' (2.79m x 1.64m) Two Frosted Upvc double glazed windows, tiled walls, ceiling spotlights, w.c., bath with shower over, wash hand basin, wall mounted towel rail, original storage cupboards, vinyl floor.
Exterior
GARDEN
Front: Tarmac driveway up to the property with parking for 3-4 cars, stone wall boundary, a range of established shrubs and well stocked border plants.
Rear: Gravel Patio area overlooking the garden with views towards Colwyn Bay and the Coastline, Shed with decking area with views, enclosed vegetable plot with fruit trees, greenhouse, sloping gassed area leading up to a Scandinavian wooden lodge with a fire pit in the middle, amazing views of the surrounding area.
DIRECTIONS
From our office in Rhos on Sea, proceed up Rhos Road, at the traffic lights continue over the road at the top of the junction turn right onto Tan Y Bryn Road. The property can be found on the left hand side.
VIEWINGS
All viewings are accompanied by a staff member of Wynne Davies Estate Agents. Interested parties wishing to view this property can do so by contacting the Wynne Davies Estate Agents office to arrange an appointment. Out of hours appointments available.
OPENING HOURS
Monday - Friday: 9.00am - 5.00pm.
Saturday: 9.30am - 3.00pm.
Sunday: Viewings by pre-arranged appointment.
Evenings: Viewings by pre-arranged appointment.
NOTES
These particulars, whilst believed to be accurate are set out for guidance only and do not constitute any part of an offer or contract. Property offered subject to contract and to remaining available. Central heating, electrical / gas appliances and plumbing equipment (where applicable) have not been tested. Freehold tenure to be confirmed by purchasers solicitor. Council tax band G (2019/20). Council tax banding to be confirmed by Conwy County Council.
Location
Located in Rhos on Sea on the Tan y Bryn Road, the property is set in a quiet residential area within close proximity to Bryn Euryn Nature Reserve with woodland walks and pathways to the summit. Local shops and bus stops are nearby with good access to the A55 and Colwyn Bay railway station.
Energy Efficiency
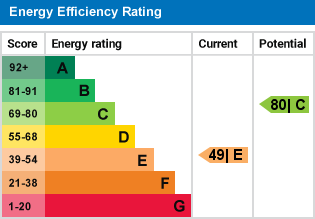
Additional Information
For further information on this property please call 01492 545665 or e-mail sales@wynnedavies.co.uk
Contact Us
Unit 2 Hadden Court, Penrhyn Avenue, Rhos On Sea, Colwyn Bay, Conwy, LL28 4NH
01492 545665
Key Features
- DETACHED HOUSE
- 2 RECEPTION ROOMS
- SOUGHT AFTER AREA
- VEGETABLE PLOT
- 4 BEDROOMS
- LARGE PLOT
- SCANDINAVIAN SUMMER HOUSE IN GARDEN
- PANORAMIC COASTAL VIEWS
